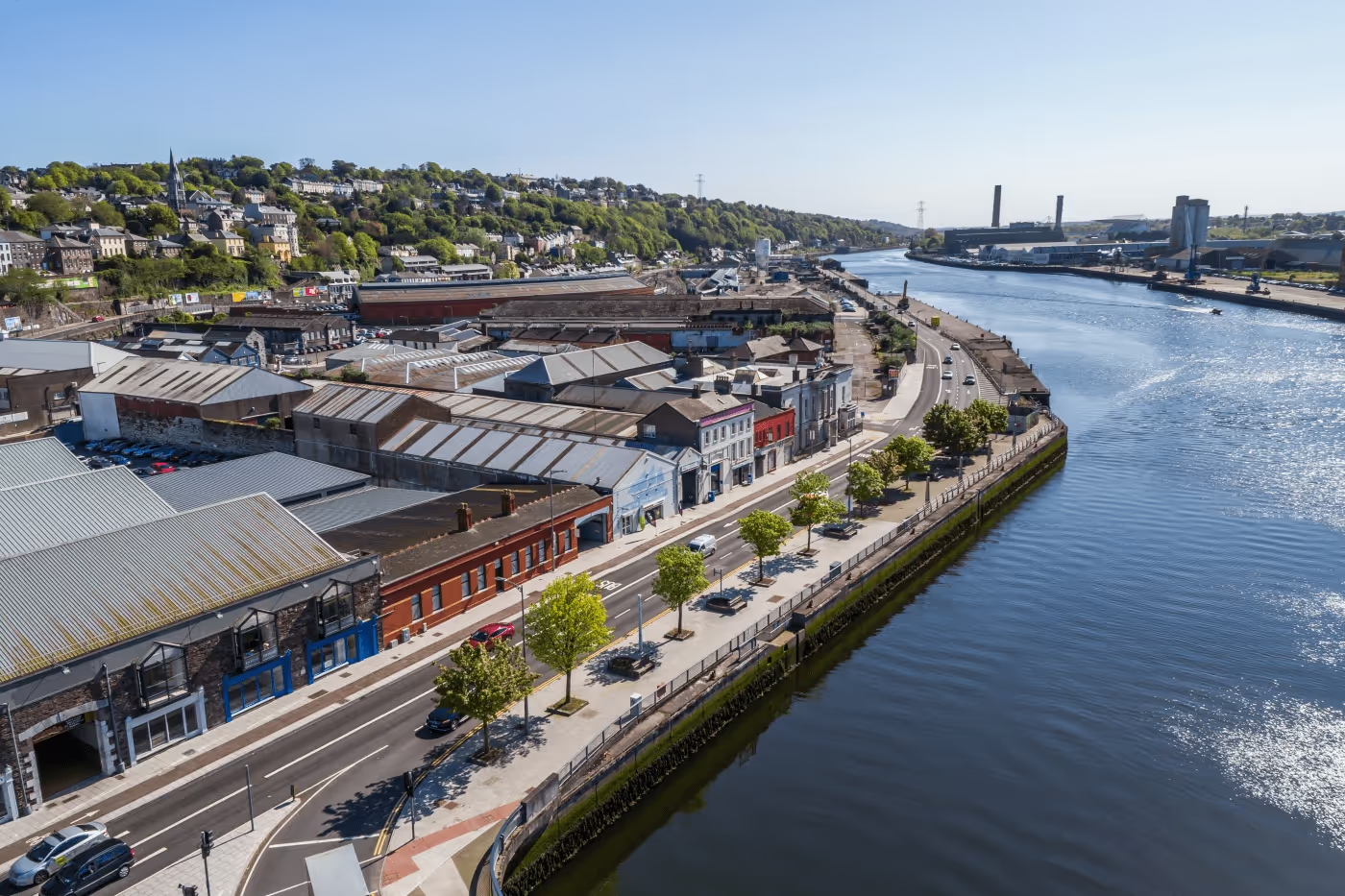



Cherry Orchard Point
Brief
Cherry Orchard Point is a transformative development focused on addressing housing needs while creating a thriving community in west Dublin. This project will deliver 1,100 high-quality homes, integrating essential amenities such as parks, retail spaces, and community facilities. Designed with sustainability and inclusivity in mind, Cherry Orchard Point represents a forward-thinking approach to urban living.
G-Net 3D’s visualisation services aimed to:
- Highlighting the sustainable design by generating imagery that showcases energy-efficient building materials, green infrastructure, and eco-friendly urban planning.
- Producing planning-verified view montages that depict the development’s integration into the surrounding urban and green landscapes, demonstrating alignment with local planning standards.
- Visualizing the development’s strategic location, including transport links, pedestrian pathways, and its integration into the broader Cherry Orchard community.
Service Deliverables:
- Verified View Montages (VVMs)
- Computer-Generated Imagery (CGIs)
Use the slider to view before & after


Use the slider to view before & after


No items found.
Methodology
1. Verified View Montages (VVMs)
Steps:
Data Collection: Gather architectural plans, elevation drawings, and Revit models of the development. Establish viewpoint locations for onsite photography.
1. Onsite Photography:
- Capture high-resolution images of the development site using calibrated DSLR cameras.
- Employ GPS and survey equipment to record precise camera locations and lens details.
2. 3D Model:
- Create a detailed and accurate 3D model using the architectural plans and drawings
- Position the 3D model within the context of the photographic data.
- Ensure geometric accuracy through surveyed reference points and overlays.
3. Rendering and Composition:
- Render the 3D model with lighting and materials that match the site’s real-world conditions.
- Combine rendered views with the base photograph, ensuring seamless integration.
4. Verification and Presentation:
- Collaborate with planning consultants to verify the montage's accuracy.
- Annotate images into a collected booklet with camera positions and technical data for submission to planning authorities.

(Click image above to browse Gallery)
2. Computer-Generated Imagery (CGIs)
Steps:
1. Concept Understanding:
- Review architectural designs, mood boards, and material specifications.
- Conduct meetings with architects and developers to grasp the project's vision and select the desired viewpoints for exteriors and interiors.
2. 3D Modelling:
- Use 3D software such as Autodesk 3ds Max to create detailed models.
- Focus on accurately replicating dimensions, materials, and textures.
3. Material and Texture Mapping:
- Apply high-quality textures, materials, and finishes to surfaces.
4. Lighting Setup:
- Simulate natural and artificial lighting conditions using HDRI maps and light sources.
- Optimize lighting for the time of day that best represents the project’s mood.
5. Rendering:
- Use rendering engines like V-Ray, Corona, or Lumen to produce high-resolution images.
- Incorporate post-processing using Adobe Photoshop for colour grading and final adjustments.
6. Stakeholder Reviews:
- Present drafts for feedback and refine based on client requirements
- Final render and deliver as full high resolution CGIs







